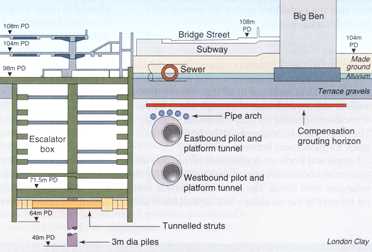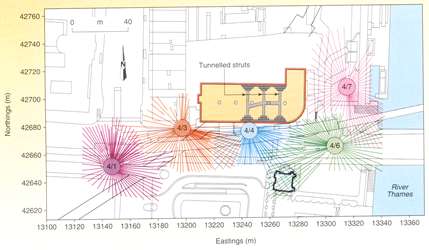
|
|
||||||||

Saving Big Ben
The technical implications were also immense, with an open hole to be dug to 38m below ground level, only 31m away from Big Ben.

Built in 1858 following the fire which destroyed the House of Commons, Big Ben is known to be on a shallow foundation. It started to lean towards the North shortly after completion. Any ground movement in the vicinity would exaggerate this lean. The method applied to deal with the settlement of the historic buildings in the area during tunnelling was that of compensation grouting, a process conceived by Professor Mair and his colleagues at GCG and first implemented in the UK on an earlier tunnelling project at Waterloo Station. In this process, a network of horizontal tubes between the tunnels and the ground surface is introduced, each tube having a series of holes. By this means liquid cement can be squirted into the ground at any number of points to prevent movement during excavations. As the diagram shows, installation of the grouting network itself involves considerable engineering skill.
